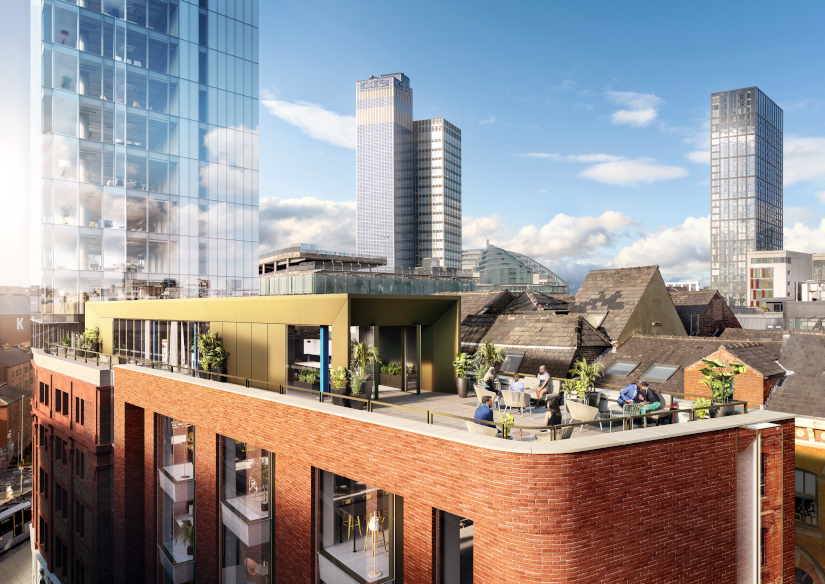
Project Case Study: Glassworks, Manchester
By: James O’Hanlon, Associate
I joined DFC in January 2021, and on my first day I was assigned to work on the Glassworks project which had just started concept design. Three years later I was on site in a finished building and witnessing the final commissioning of the fire life safety systems before practical completions.
Glassworks is an eye-catching, BREEAM Excellent, commercial building, which is part of the wider development on Back Turner Street in Manchester. A former glass bottle factory, Glassworks was renovated, retaining its original 1920s façade at lower levels whilst providing a new glass-fronted, 17-storey office tower above. Integrating historic features with modern construction techniques and materials, I, as part of the DFC team, was responsible for the fire safety strategy, taking the design from Pre-planning through to Completion. DFC assisted the developer to unlock the value of this uniquely small and complex site in the centre of Manchester, by utilising cutting edge technology and assessment methodologies, as well as our experience on heritage and modern construction to develop an iconic commercial space in the heart of Manchester.
Glassworks tower is a small and complex site. Congested sites create adjacency and efficiency issues. This generates fire safety challenges to both the design and construction of Glassworks. Firstly, commercial buildings usually require two staircases when greater than 11m high. Due to the constrained site, a two-stairs tower office plate would only achieve ~ 170m2 Net Internal Area (NIA), negatively impacting commercially viability. Thus, maximising commercial space was paramount.
A single stair was proposed, but with improved life safety systems to protect occupants. A fully engineered, innovative, hybrid smoke control system was adopted. The efficient smoke control provided pressurisation to the firefighting stair during occupant means of escape but switched to smoke extract of the stair lobby once firefighting activities commenced. As a consequence, NIA improved to 186m2 which, over 16-floors, added 256m2 NIA and vastly improved scheme viability.
Secondly, integrating the new tower structure into the historic building, would mean the existing structure would need an increase in fire resistant protection to be compliant with the design guidance documents. However, a Structural Fire Assessment of the existing structure was carried out using finite element analysis and a consideration given to travelling fires, which enabled a lower structural fire resistance to be provided. Without this work the successful aesthetic integration with the heritage façade would not have been possible.
Jon Matthews, Director, Jon Matthews Architects
Seeing the completion of my first project at DFC was an incredibly satisfying achievement. Glassworks has presented a whole range of interesting challenges and given me the opportunity to work with a really great design team which I have enjoyed immensely.
Completing such a great project has made me reflect on my first three years at DFC. I have had the opportunity to work on so many amazing projects with a team of great people who are always ready to help in any way they can. DFC is a company that allows me to peruse my interests and forge the career I want. I am looking forward to the next three years and seeing many more of my projects being completed.
Images courtesy of Our Studio.
- Posted by Design Fire Consultant
- On 11th April 2023





0 Comments